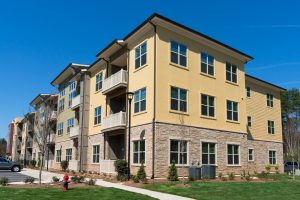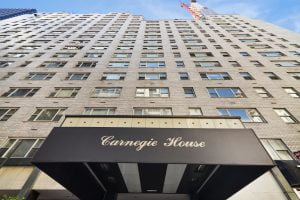Floor Area Ratio in NYC – What Buyers Need to Know
Go Back To Previous PageIf you’re planning to purchase a single-family house, brownstone, or townhouse in New York City, it’s essential to understand the real estate term “floor area ratio” (FAR). Even though FAR is a niche aspect of the NYC townhouse market, it’s essential to consider since it can impact your plans for the home and may cause issues if the home you buy exceeds it.
Buyers should pay attention to the floor area ratio when buying a townhouse since individual unit owners or shareholders cannot alter the building in co-op boards or condo associations. In this article, we’ll provide buyers with a brief overview of the essential things they need to know about this unique aspect of the NYC housing market.
What is the floor area ratio in NYC?
FAR is a calculation used to control building sizes by establishing a maximum allowable floor area for a building relative to the size of its lot. This ratio is determined by dividing the total floor area of a building by the total area of the lot on which it stands. The resulting figure guides developers and architects in designing structures that comply with the city’s zoning regulations.
the total floor area of a building by the total area of the lot on which it stands. The resulting figure guides developers and architects in designing structures that comply with the city’s zoning regulations.
The goal is to balance density with accessibility to light and air, among other urban planning considerations.
Buyers in NYC need to understand FAR, particularly those interested in properties with potential for expansion or redevelopment. For instance, if a property’s existing structure occupies a smaller portion of the allowable FAR, there may be room to expand, subject to zoning laws and regulations.
Conversely, a building that already maximizes its FAR presents limited opportunities for adding additional floor space.
How to calculate floor area ratio
- Determine the total floor area
- Measure the lot size
- Divide
Floor area ratio (FAR) calculations in New York City are simple but require a clear understanding of a building’s total floor area and the lot size it occupies.
Determine the total floor area.
A building’s gross floor area includes all floor space, including basements, mezzanines, and attics, provided they meet specific height requirements.
Measure the lot size.
The lot coverage size refers to the entire area of the building land. This measurement is typically expressed in square feet and can be obtained from public records or the property’s deed.
Accurate measurement is critical in New York City, where land plots can have irregular shapes.
Divide
To calculate the Floor Area Ratio (FAR) of a building, you can use the following formula: FAR = Total Floor Area of the Building / Total Lot Area. For instance, if a building has a floor area of 10,000 square feet and sits on a lot of 2,500 square feet, its FAR would be 4.
This means the building’s total floor area is four times larger than its lot area.
Why is the floor area ratio important?
FAR significantly impacts more than just the appearance and structure of buildings; it plays a crucial role in financial and strategic planning for any property investment. When buyers look at properties with plans to make changes by adding an extension or undertaking a major renovation, they must consider the existing FAR. An unused FAR in a property can allow growth by potentially increasing its value and usefulness.
On the other hand, a property that has already maximized its FAR may offer limited expansion opportunities, which could pose a problem for buyers with long-term redevelopment plans.
Comprehending the regulatory environment of NYC’s real estate is essential, and the Floor Area Ratio (FAR) plays a crucial role. If a property exceeds its allowable FAR, it may face legal challenges, which could lead to costly modifications or reductions in size. Therefore, buyers must evaluate a property’s compliance with its FAR limits during due diligence to prevent any legal or financial complications in the future.
How Valuable is Additional FAR?
Townhouse listing agents often highlight the potential for additional floor area ratio (FAR) as a lucrative opportunity for buyers to profit. The idea is that by adding square footage to the building, you can increase its value and enjoy a tidy profit. However, at Yoreevo, we advise our buyers to be cautious of such opportunities for several reasons.
Firstly, adding to a NYC townhouse can be a complicated process. You will need to hire an architect, contractor, and expeditor to help you navigate the myriad of steps, permits, and construction limitations that need to be considered before you start. This early planning stage is also risky because you may spend a lot of time and money on illegal or impractical plans. Therefore, we recommend that our buyers severely discount any such opportunity.
Construction costs in New York City are notoriously high, and the average price for renovating a brownstone is currently around $500 per square foot. While adding new space to your property is possible, it is generally more complicated and expensive than renovating existing space. Therefore, it’s essential to carefully consider the numbers before making a decision. Although it’s possible to profit, professional developers often avoid this investment, so it’s not necessarily an easy or safe option for everyone.
Another factor to consider when determining whether excess floor area ratio (FAR) is worthwhile is the location and layout of your property. In most cases, the only available space for additional square footage is at the back or top of the property, which would require significant structural changes and may not be feasible or cost-effective.
Lastly, it is important to view excess FAR as a potential future option rather than a primary reason for purchasing a property. If you decide to add a sunroom or extension to your property down the road, it should be based on your lifestyle, wants, and needs and not solely motivated by the existence of additional FAR.
What happens if a property exceeds its floor area ratio?
If a property in New York City exceeds its maximum floor area ratio (FAR), it violates the area’s zoning code. As a buyer, it is crucial to research the property’s compliance with zoning laws diligently.
The city authorities can impose severe fines or penalties for non-compliance. It is important to note that once you become the property owner, you are responsible for any of its issues, including zoning violations.
The extent of the financial penalties will depend on the severity of the violation and the specific zoning district.
What determines the maximum floor area ratio in NYC?
Every zoning district in New York City has specific Floor Area Ratio (FAR) limits, which are based on the intended character and development goals for that particular area. Residential zones may have different FAR allowances compared to commercial or mixed-use zones, reflecting the city’s planning objectives for housing density, commercial activity, and the preservation of open spaces.
For example, a district designated for low-density residential buildings will have a lower FAR limit than a district zoned for high-density commercial use.
Apart from zoning laws, other factors, such as the availability of air rights, can also affect the FAR of a building. Property owners can purchase air rights from adjacent properties to increase their building’s allowable FAR, subject to zoning limits.
This practice is pervasive in densely developed city areas where developers aim to make the most of limited space.
Example of floor area ratio in NYC
If you are looking to buy a townhouse in an NYC neighborhood where the zoning regulations specify a FAR of 2, it means that the total floor area of the buildings on the lot can be up to twice the size of the lot itself. For instance, if the townhouse sits on a 2,000-square-foot lot, the maximum allowable floor area for the building(s) would be 4,000 square feet.
Suppose the existing townhouse occupies 3,000 square feet of floor area. In that case, the property is not using up its maximum FAR potential, leaving an additional 1,000 square feet of floor area that could be developed, subject to zoning and building regulations. This presents an opportunity for a buyer to expand the living space or add new features to the property, such as an enormous backyard, an extra floor, or even a rooftop garden.
Buyers should perform comprehensive due diligence before purchasing, particularly if they plan to modify the property. Seeking advice from architects, real estate attorneys, and experienced agents familiar with NYC’s zoning laws can provide valuable information on what’s feasible on a particular lot. They can also assist in navigating the permitting process, guaranteeing that any planned alterations comply with local regulations.


